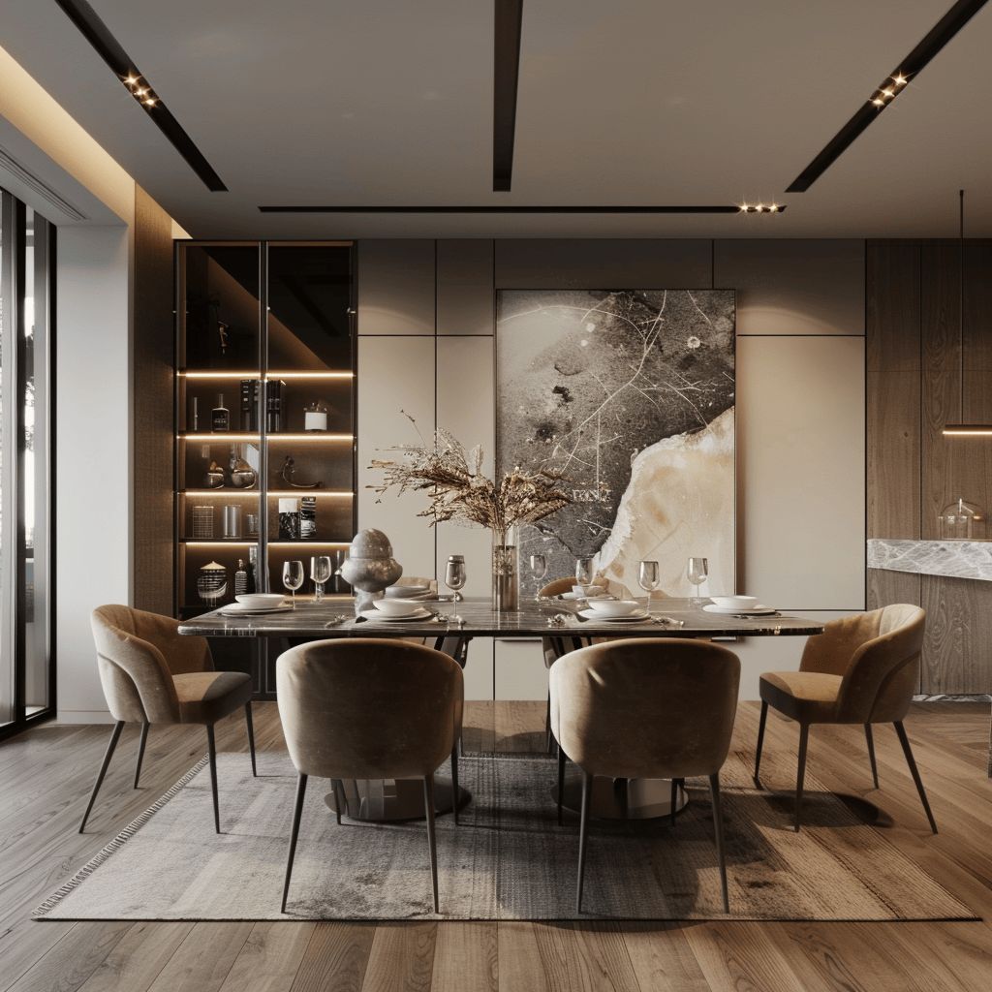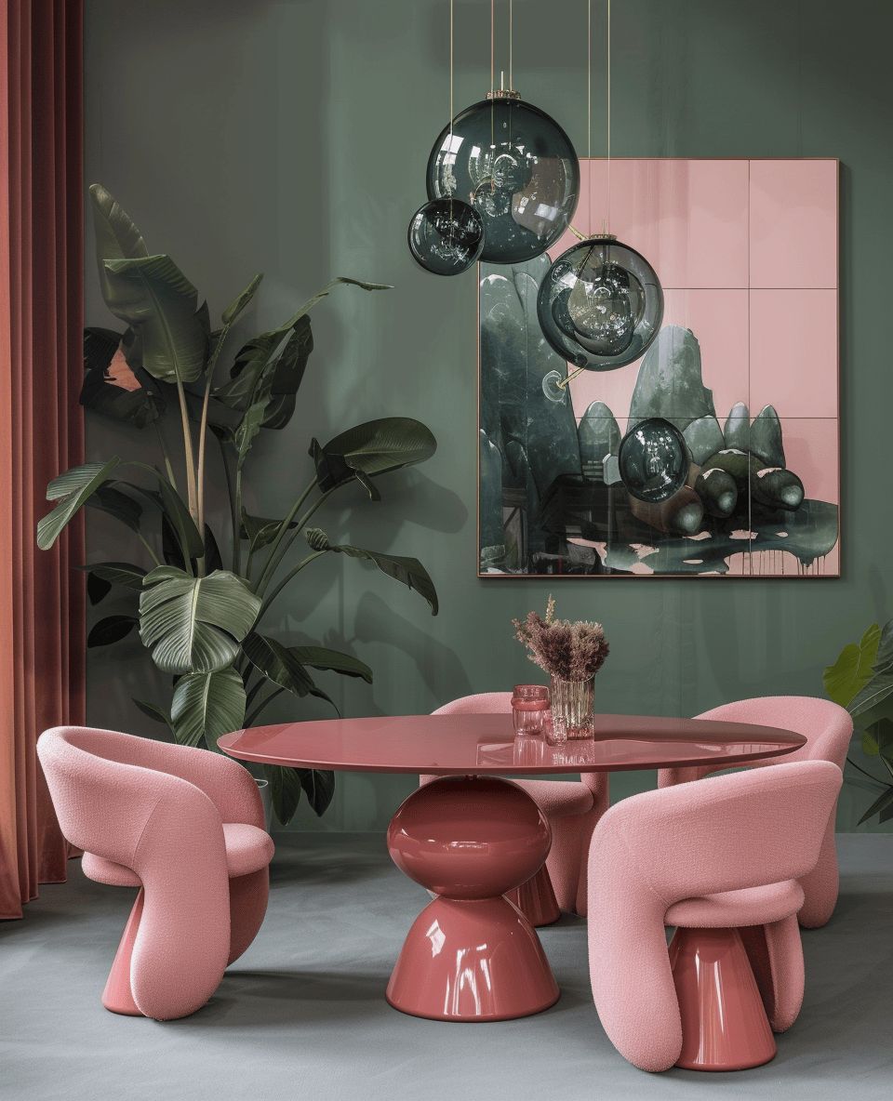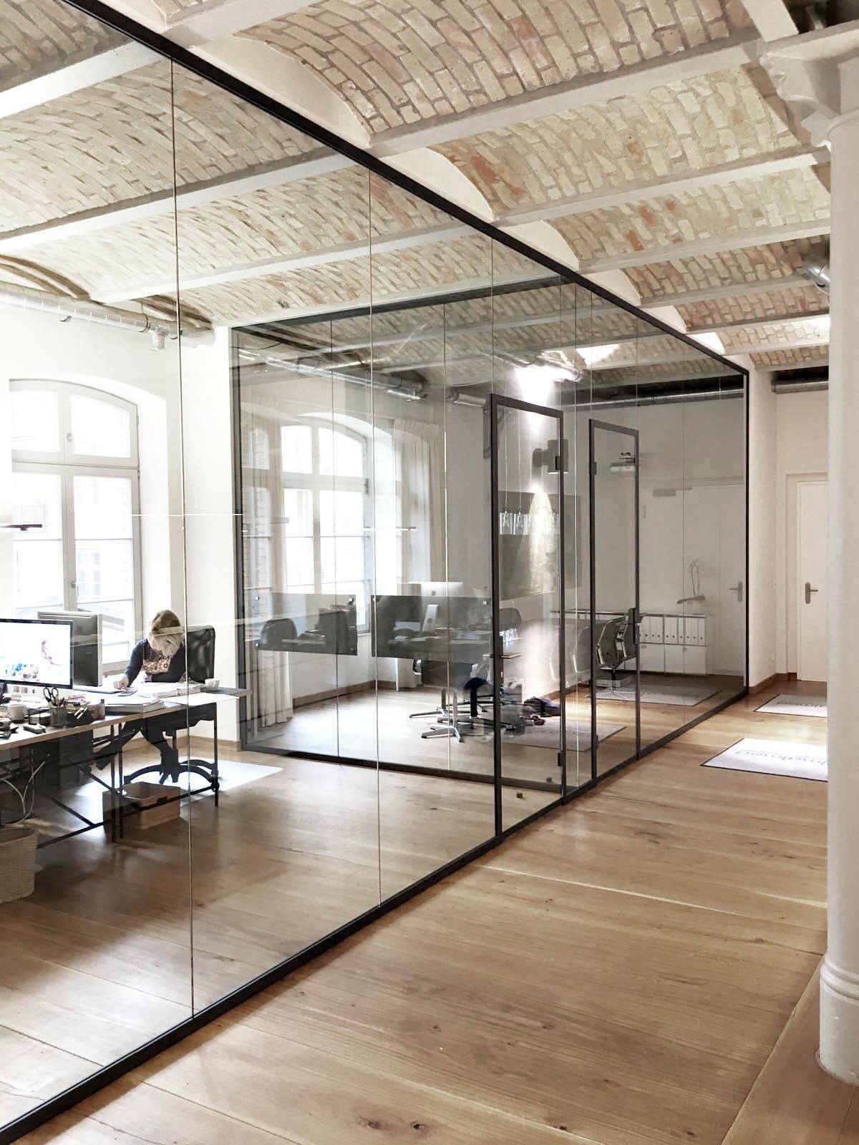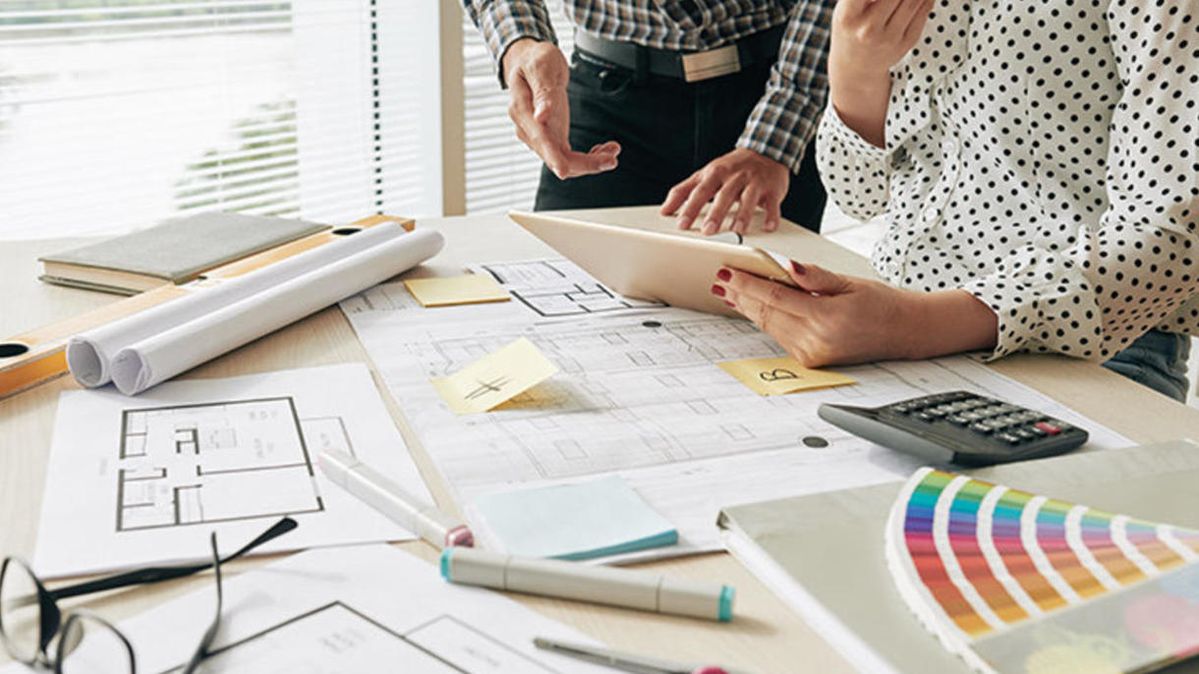Residential Design
Tailored layouts, materials and joinery for refined everyday living.
EnquireHomes, hospitality and workplaces shaped with light, proportion and natural materials. Sydney, Melbourne, Brisbane and beyond.
End-to-end interiors for residential and commercial clients across Australia.



River Lattice is a design studio shaped by Australian light, coastal air and the rhythm of everyday life. We align proportion, flow and storage with the rituals of the people who live and work in each space. Calm is not an absence of detail; it is detail arranged with intention. From compact apartments to expansive homes and hospitality venues, we refine what matters and subtract what does not.
Since we have collaborated with local makers and builders to deliver interiors that age with grace. We prioritise durable finishes, honest textures and clear documentation. Function, then feeling, guides every plan. Our clients often tell us that the most valuable outcome is not just beauty, but clarity—knowing where everything belongs and why.
“Design should breathe like a home and perform like a tool.” — River Lattice Studio
We map journeys from entry to pause points, then choreograph light, acoustics and tactility along that path. A kitchen might pivot on a single generous island; a living room might soften through layered curtains and low-gloss finishes. For commercial clients, we express brand through HVAC grilles, handrail profiles and the grain of the service counter—quiet cues that make spaces memorable without noise.
Material integrity is our north. We prefer lime paint to mimic soft clouds, oiled oak for its repairability, and terrazzo that hides life’s traces. Hardware matters: a door feels different when a latch closes with a rounded click. We partner with cabinetmakers who tune tolerances to a millimetre, stonemasons who read veining like topography, and upholsterers who understand how a seat should welcome the body.
Our documents are precise so builders can price with confidence and deliver without guesswork. Drawings resolve junctions; schedules resolve procurement; site reviews resolve reality. The result is quiet confidence—rooms that look effortless because the effort sits beneath the surface.
River Lattice operates across VIC, NSW and QLD, offering concept, documentation and procurement services for residential, hospitality and workplace projects.Book in September–October and receive 15% off our Concept & Mood package for apartments up to 120 m². NSW, VIC, QLD.
Claim Offer“They transformed our terrace in Surry Hills into a calm, bright home.”
“Premium materials and a very transparent process throughout.”
“Beautiful hospitality fitout that increased dwell time and spend.”
“Smart storage and soft light made our apartment feel twice as large.”
“Clear drawings, fair pricing and a result that looks effortless.”
Creative Director
Lead Designer
Project Manager
Senior Interior Designer
FF&E Curator
from A$1,200
from A$4,900
POA
Yes, we regularly service Melbourne and Brisbane, and take selected projects across Australia.
FSC timber, low-VOC paints, recycled stone and natural fabrics are part of our standard palette.
We coordinate trusted local trades and supervise milestones to ensure quality outcomes.
Concept takes 2–4 weeks, documentation 4–8 weeks depending on scope, and build duration varies by contractor and complexity.
We offer fixed-fee stages for concept and documentation, plus optional procurement support. Commercial work is scoped with a detailed proposal.
Yes, we provide mood boards, material boards and selective 3D views to communicate key spaces and joinery details.

Tell us about your space and goals. We’ll reply within one business day.